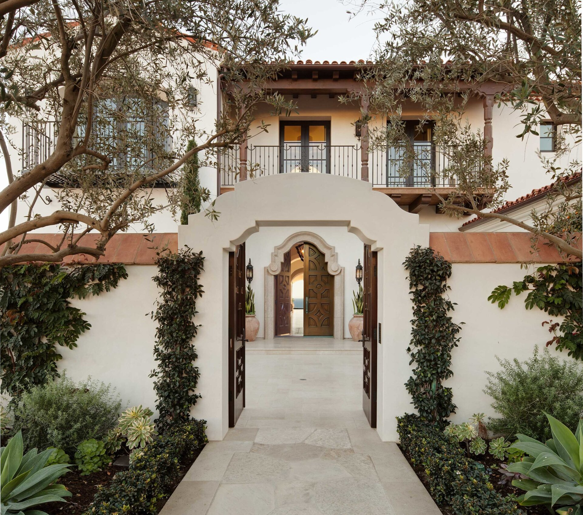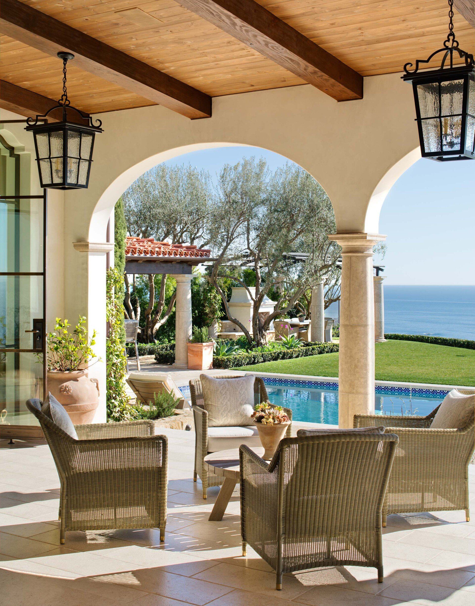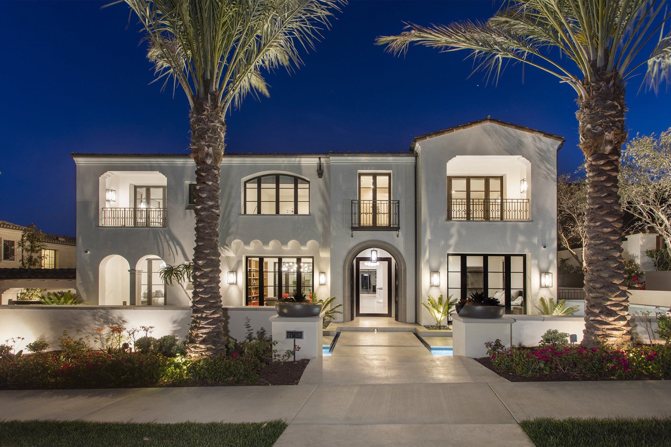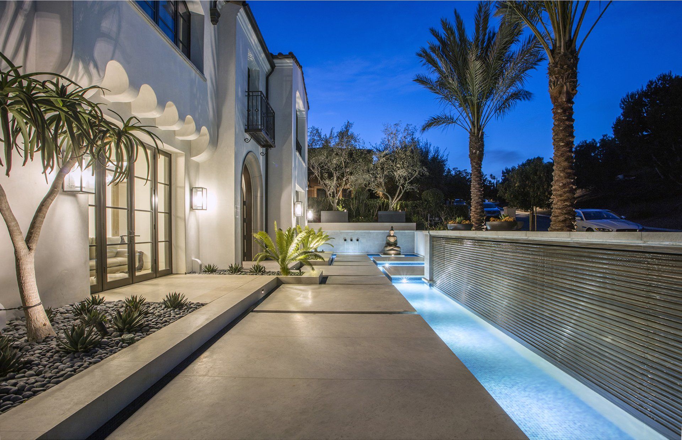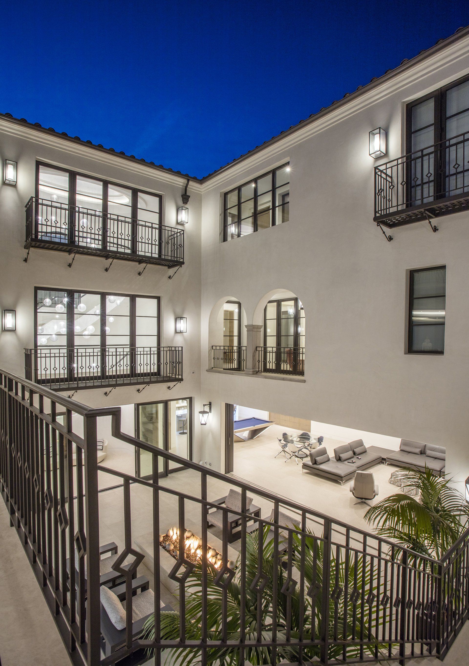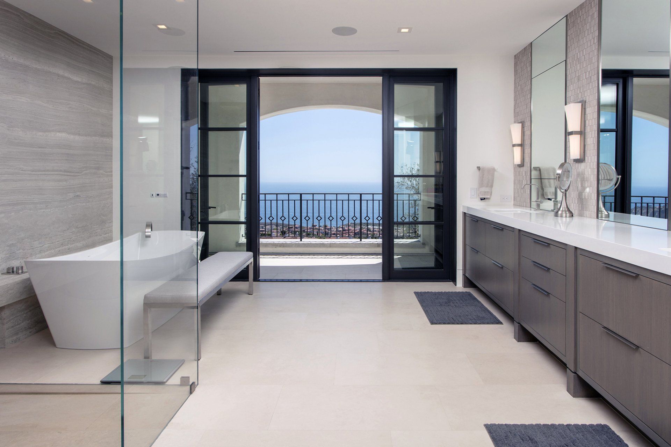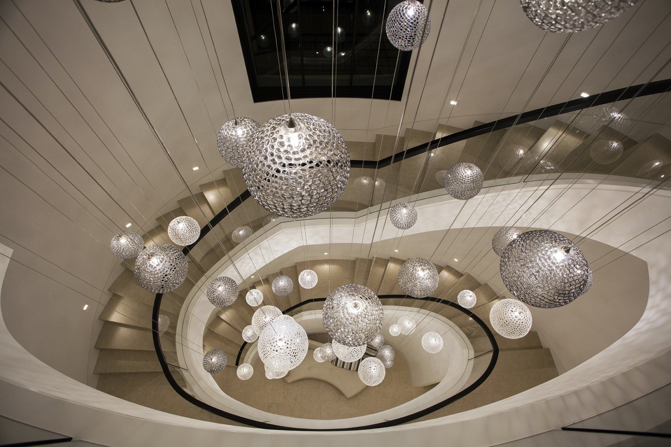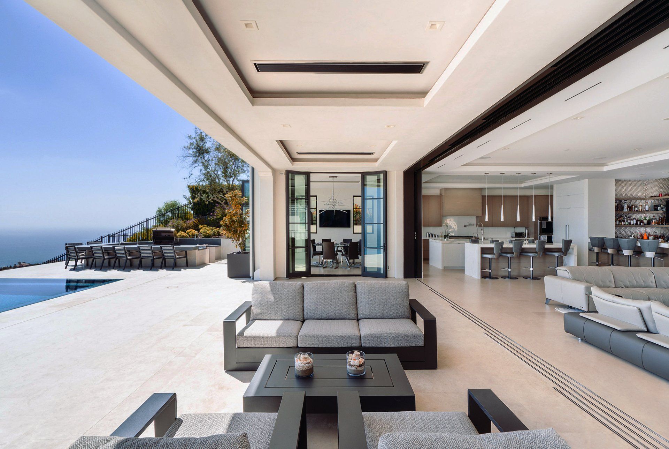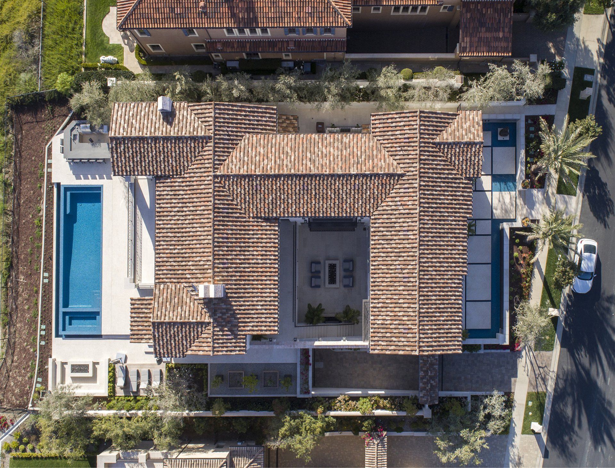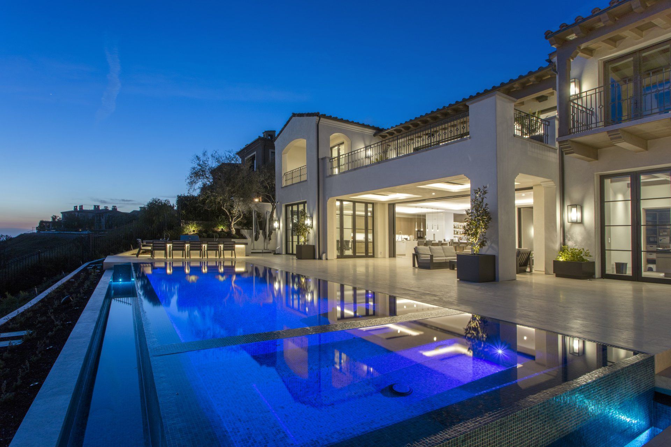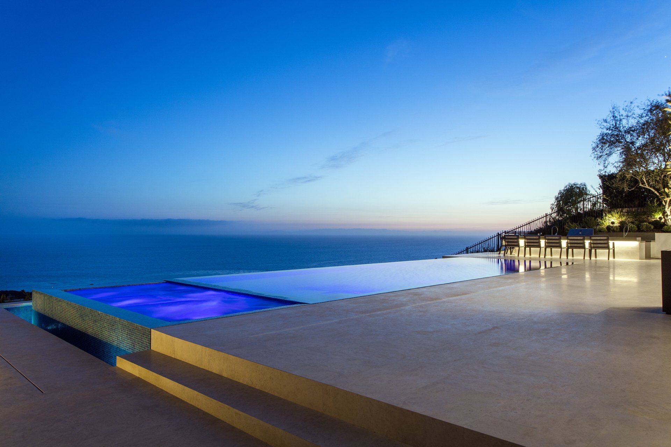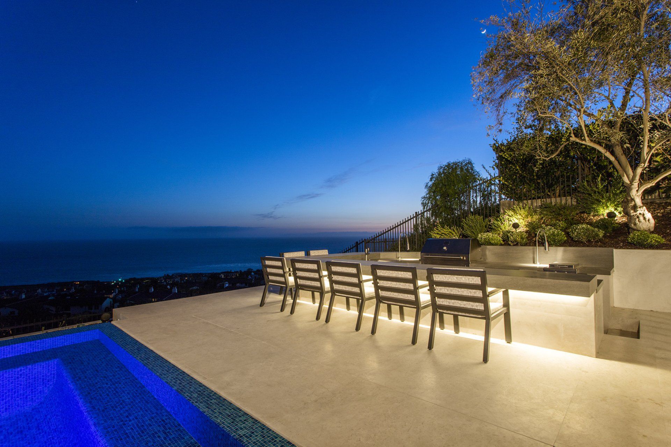CRYSTAL COVE | CONTEMPORARY SPANISH REVIVAL
This Newport Coast home is a contemporized interpretation of traditional Santa Barbara Spanish Revival architecture. The house features 10,325 sf of enclosed living area plus an additional 2,700 sf garage. A large central basement level courtyard, open to the sky, provides ample light and air to lower-level entertainment and living areas. The rear facade utilizes a unique configuration of traditional balconies and loggias to allow a virtually uninterrupted view from every room facing the ocean just beyond the infinity edge pool.
Architect: Homer C Oatman, AIA, Oatman Architects
Interior Design: Michael Fullen Design
Landscape Architect: Rick King, Exteriors Inc.
Builder: Greg McCaffery Home Builders
Photographer: David Heath, Western Exposure
